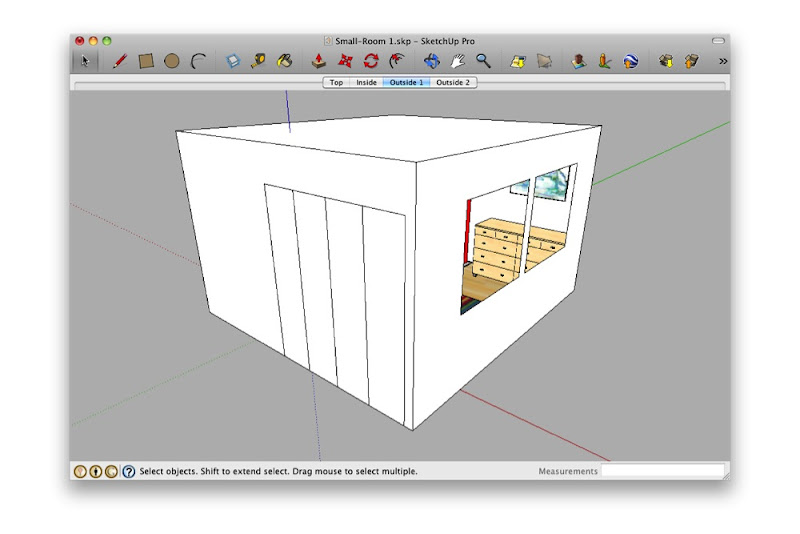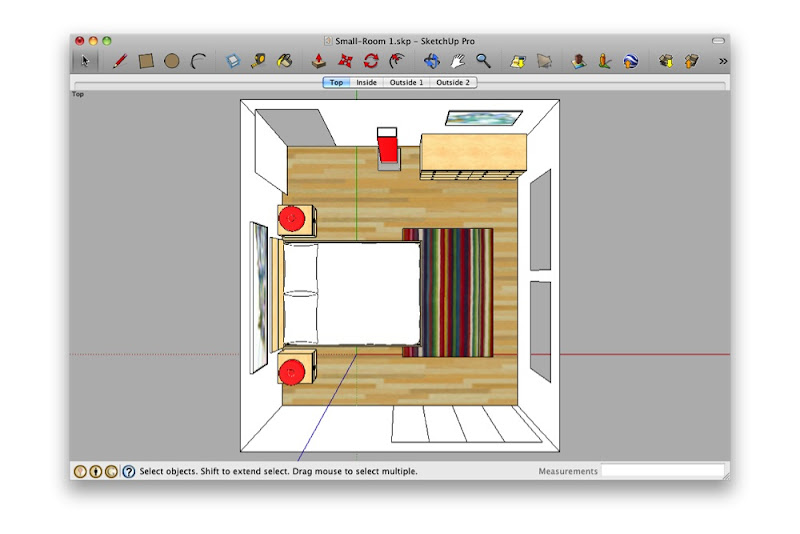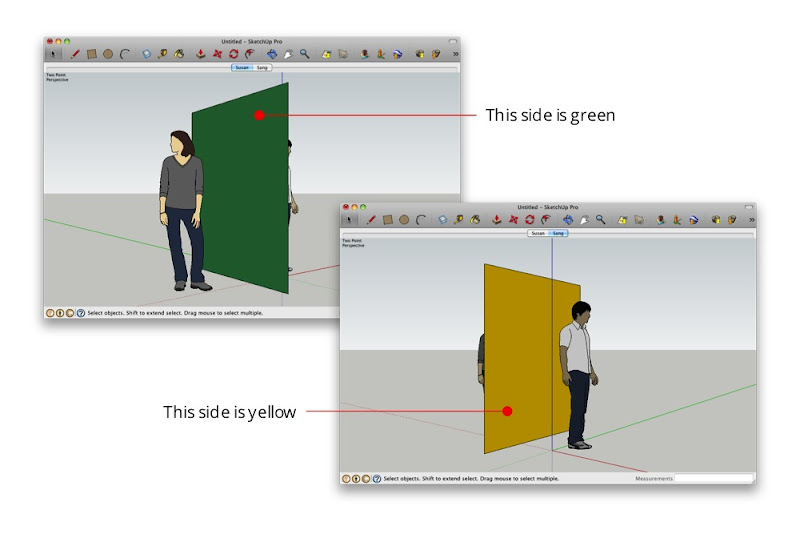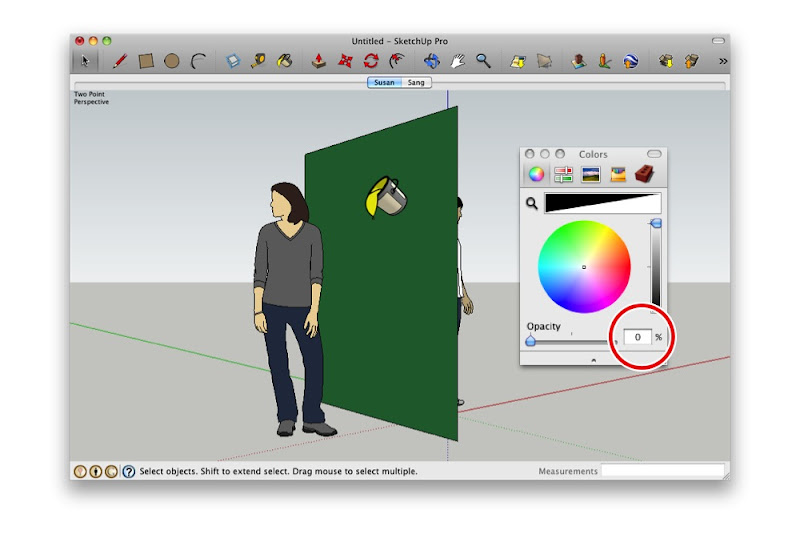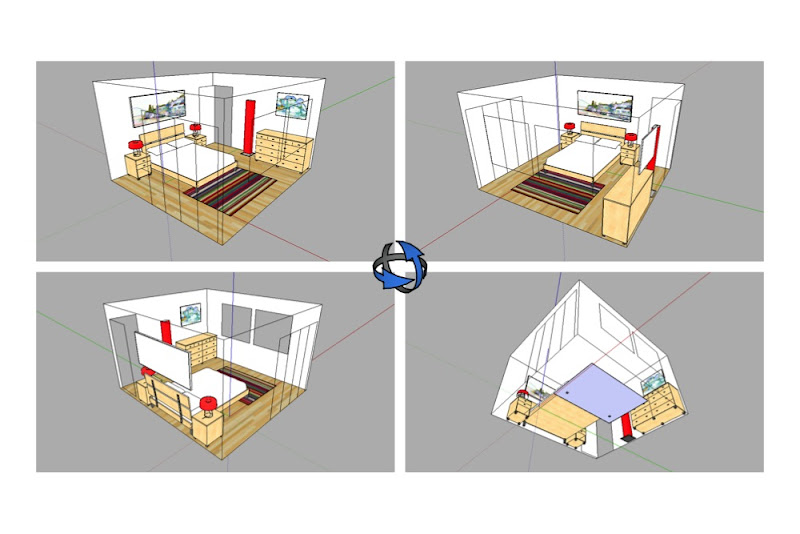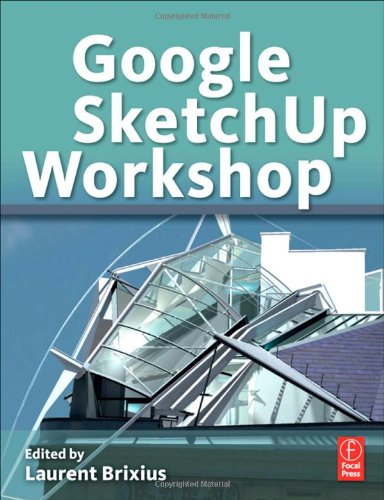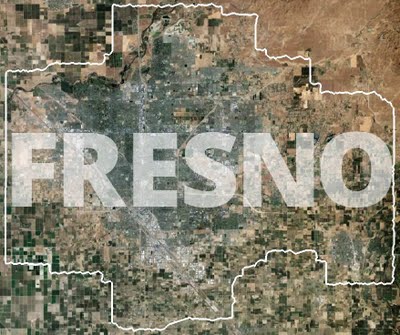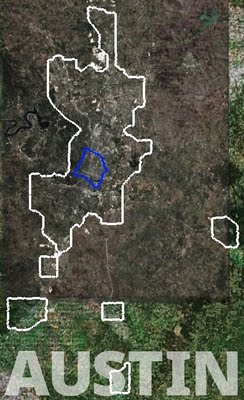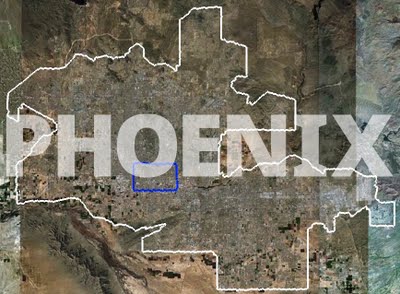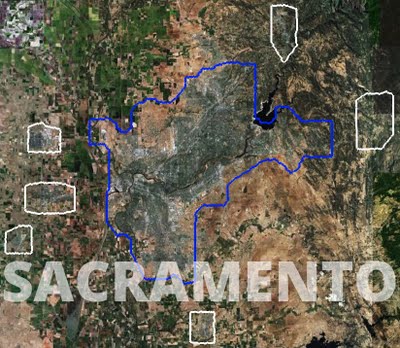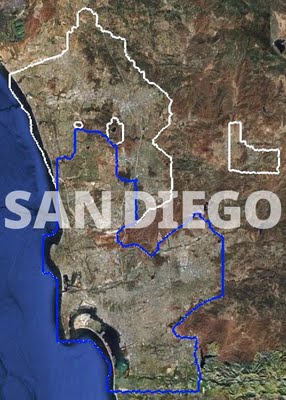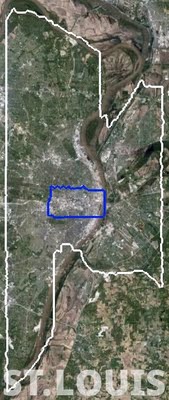When you’re modeling a small room, it can be a pain to see what’s inside. The problem is that the walls and ceiling get in the way. One solution is to lop off the ceiling and work in a top view, dollhouse-style. Other folks set up scenes from the interior corners and adjust their Field of View to something super-wide like 90 degrees.
 Standing in the corner and making your Field of View really wide is just weird. What are you—a housefly?
Standing in the corner and making your Field of View really wide is just weird. What are you—a housefly?
Both of the above techniques work—to a point. Personally, I think it’s like trying to read a book through a keyhole. By far my favorite method for working on small interiors is to make use of SketchUp’s ability to have faces with different materials on each side:
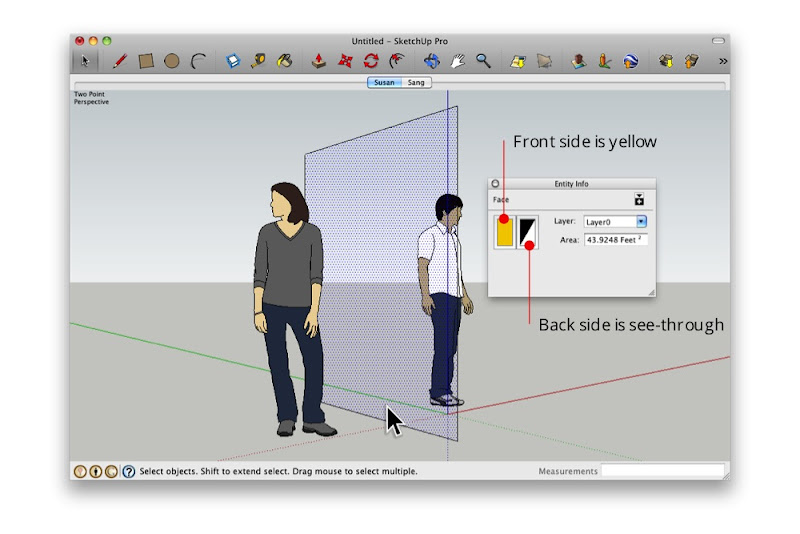 The Entity Info dialog box shows that the selected face is yellow on the front and see-through on the back.
The Entity Info dialog box shows that the selected face is yellow on the front and see-through on the back.
By painting the outward-facing surfaces with a see-through material—one whose opacity is set to 0%—I can see in from the outside. Super useful, super simple.
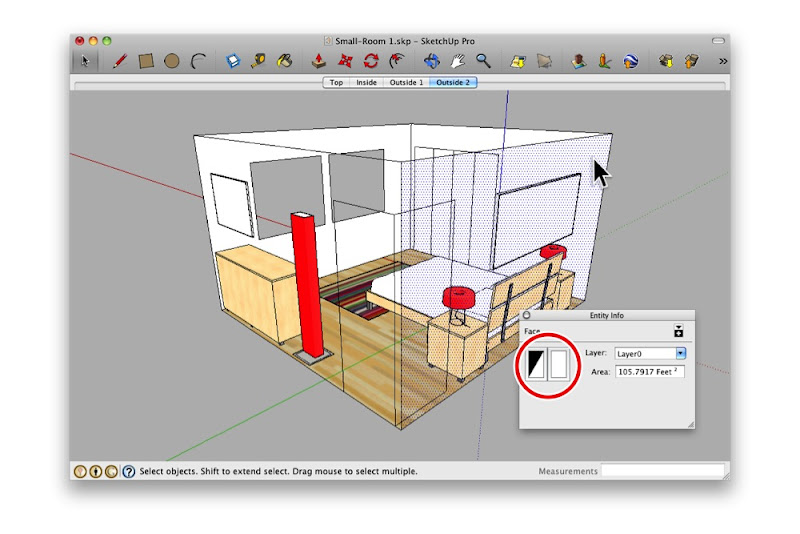 Here, I painted all of the outward-facing surfaces with a transparent material. Notice that the interior surfaces still look opaque?
Here, I painted all of the outward-facing surfaces with a transparent material. Notice that the interior surfaces still look opaque?
