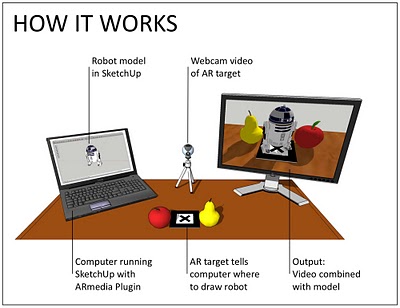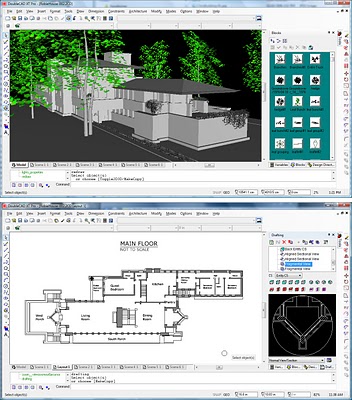The first time I saw Augmented Reality in action, I wondered if I’d accidentally fallen through a wormhole on the way to work; it’s the kind of thing you’d expect to see on Boba Fett’s BlackBerry. AR is downright futuristic.
In the 3D modeling sense, AR involves combining a live video stream with a 3D model to create the illusion that the model is a physical object in the real world. All you need is a webcam (the ones that are built in to many laptops work just fine), a 3D model (SketchUp takes care of that), a printed-out paper “target” and a piece of AR software that can put everything together. This video shows AR in action:
And here’s an illustration that shows the setup:
Thanks to an Italian outfit called Inglobe Technologies, SketchUp users have been able to ride the AR wave for a while now. They’ve just released version 2 of their AR-media Plugin for Google SketchUp. Three great things about this shiny, happy piece of tech:
- It’s available for both Windows and Mac OSX.
- It’s available in three flavors: Free (Personal Learning Edition), Professional Lite and Professional.
- I was able to use it, which means that it can’t be that hard to figure out.
Start out by grabbing the Quick Start Guide; you’ll find the relevant links about halfway down the plugin’s webpage. Follow Steps 2 and 3 to download and install the software; the free Personal Learning Edition will let you see how everything works without spending any money. After that, achieve instant gratification (my favorite kind) by skipping ahead to Step 6 in the Quick Start Guide: “Creating your first Augmented Reality Scene”.

