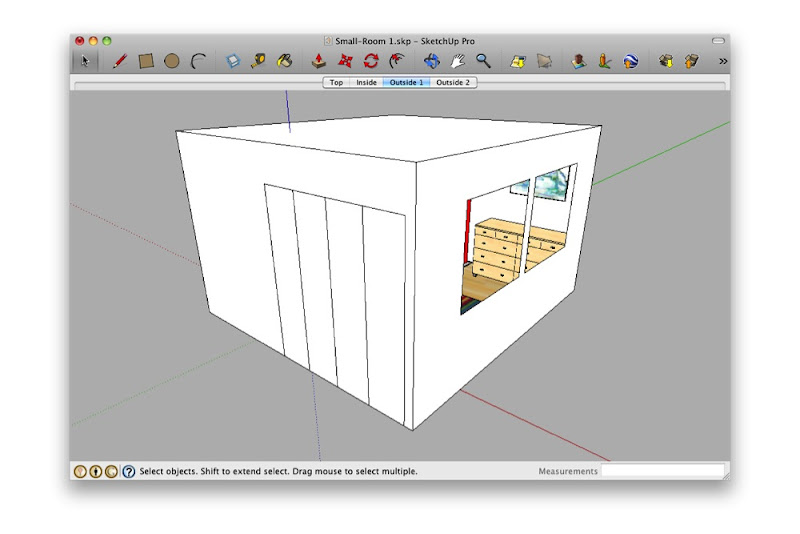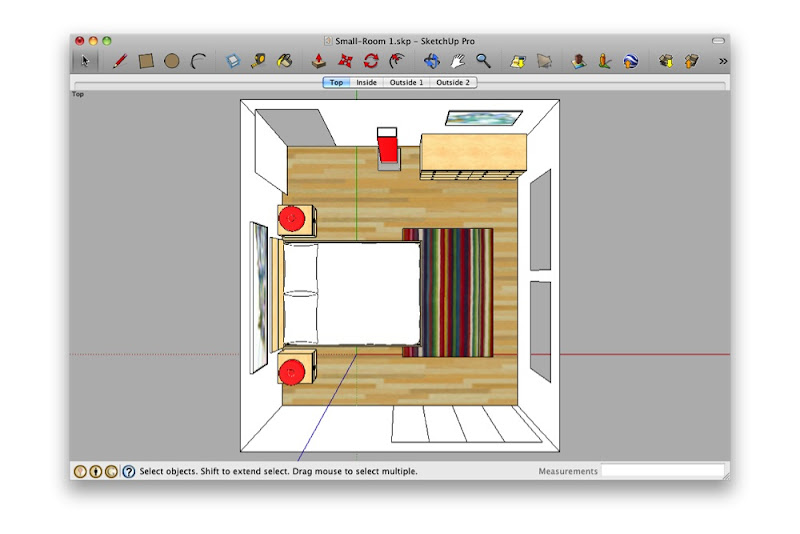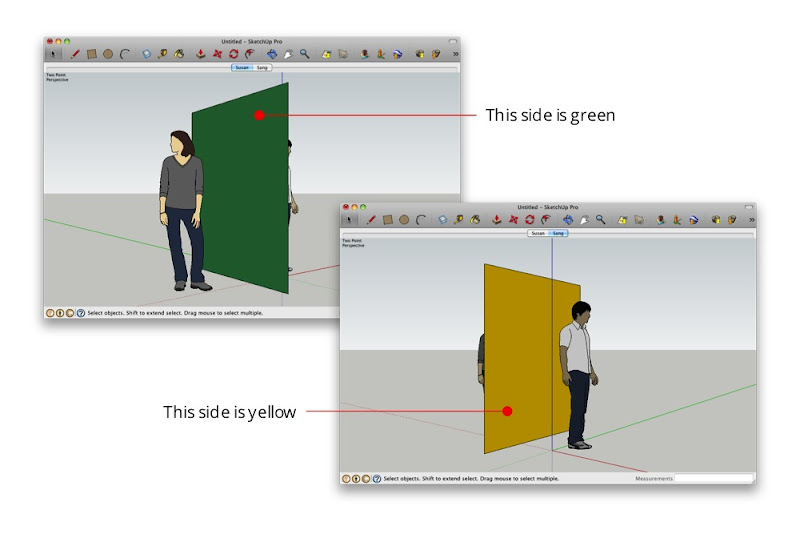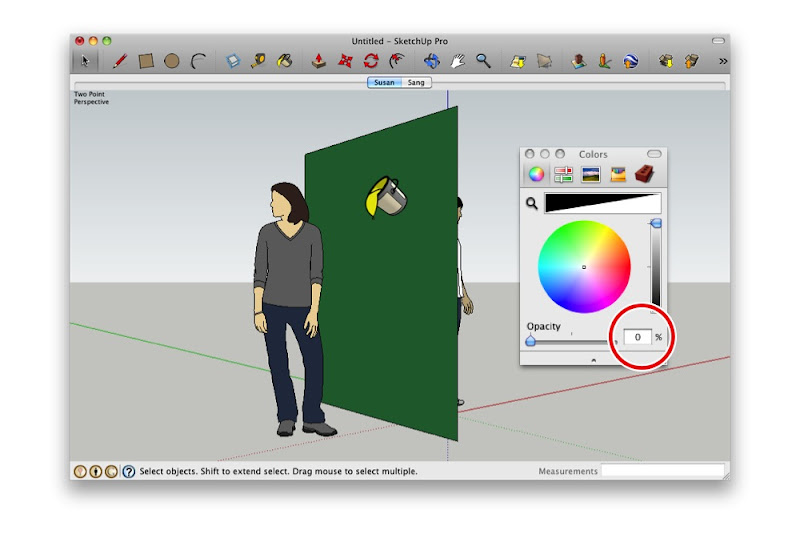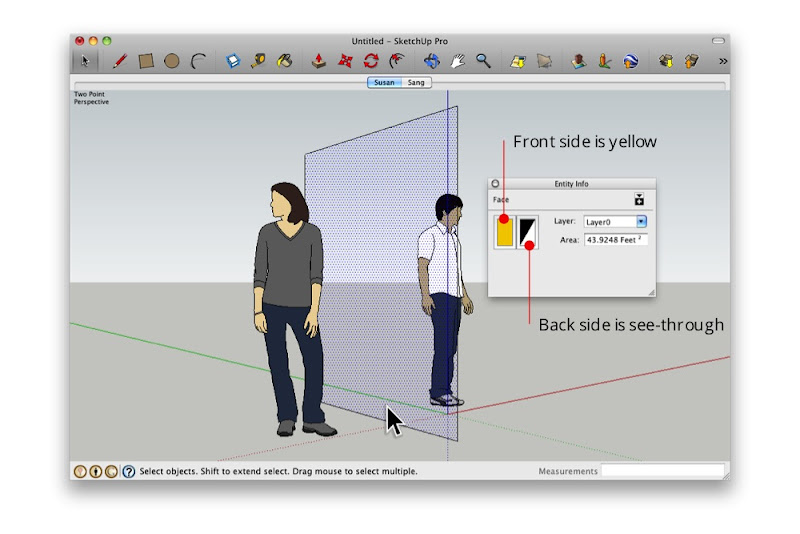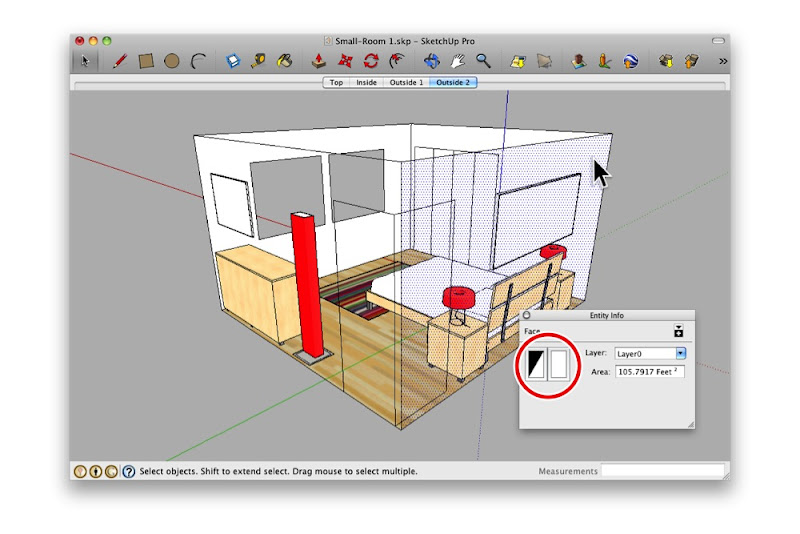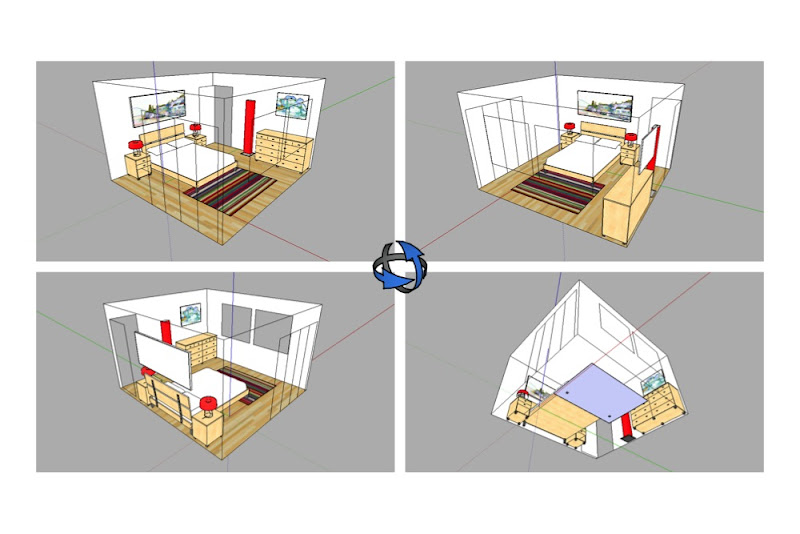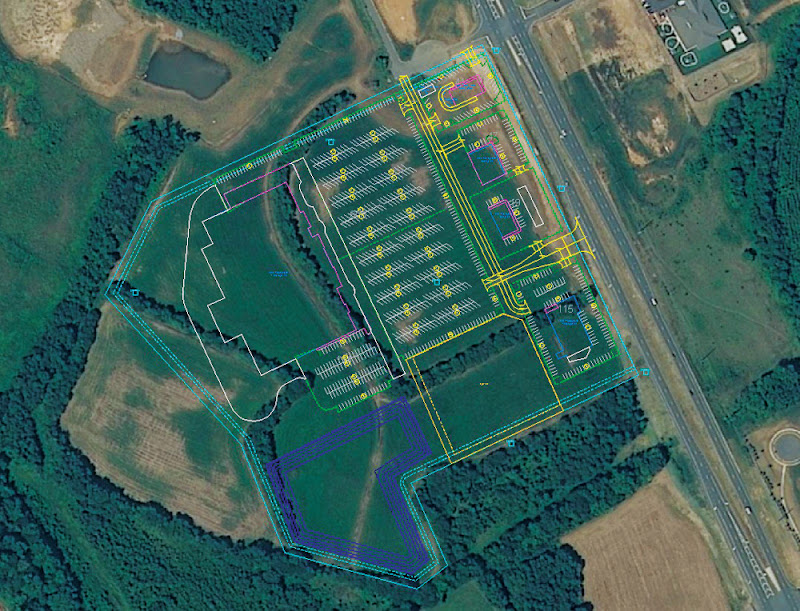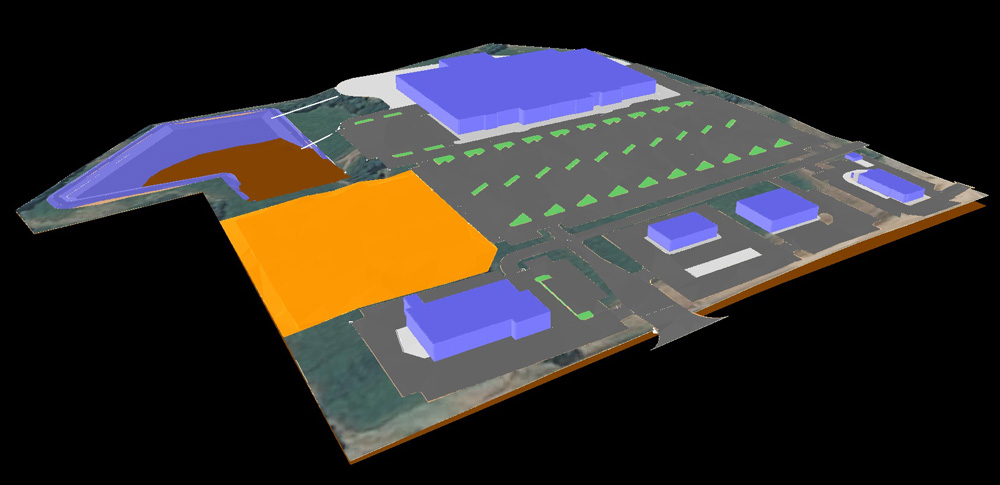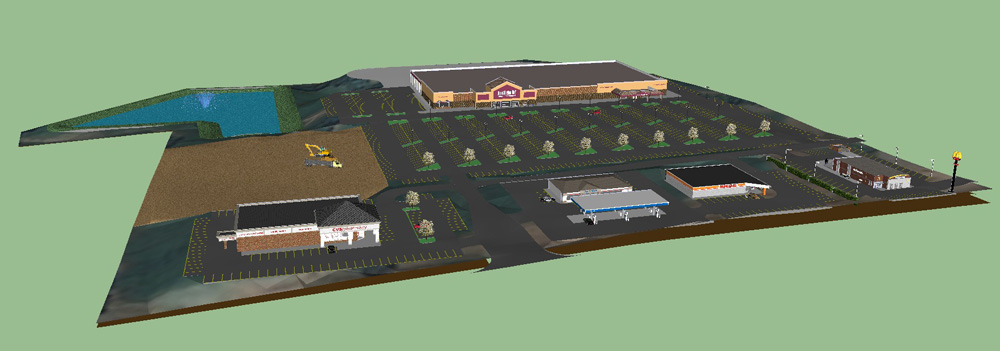Our Official Training Videos have been responsible for teaching literally millions of people to use SketchUp. Concepts of SketchUp, the first video in the old series, has been viewed over 7 million times. Collectively, people have spent something like 40 years watching that video. That’s a lot of popcorn.
As popular as they were, our old videos were getting a little long in the tooth; they showed SketchUp 6. We decided that they should be remade, so we locked Tyson in a closet with a computer and a pile of army rations. It worked—our new training videos are not only current, they’re gorgeous. With Tyson’s scripts and visuals (and Alex’s melodious narration), getting started with SketchUp has never been easier. Here they are, in order:
One more thing: We didn’t stop at the videos. We gave the whole SketchUpVideo YouTube Channel a facelift. With helpful navigation menus in the upper-left corner, a new masthead and a big, blue Download button right at the top, SketchUp’s home on the world’s biggest video sharing site is now a whole lot lovelier. Pop on over when you get a chance.

