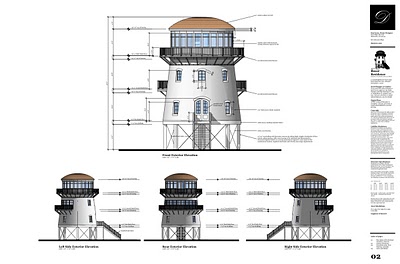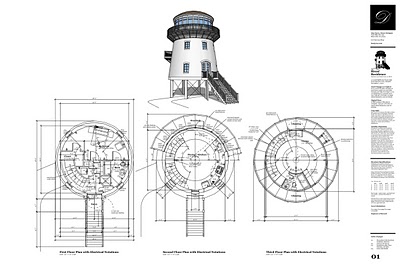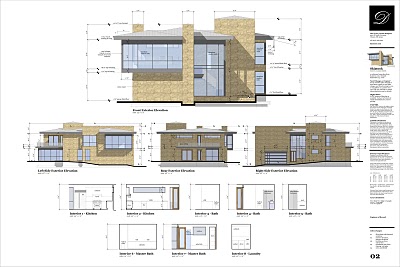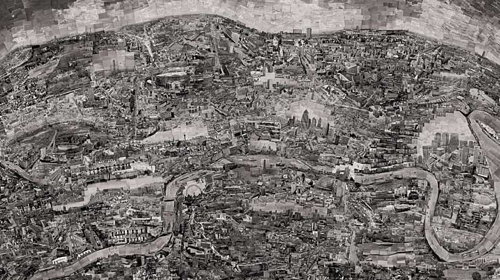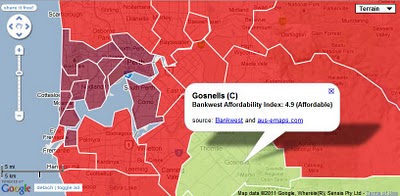Dan Tyree is an extremely prolific home designer who uses Sketchup Pro with LayOut for his presentations and documentation. He’s designed homes throughout the world. Dan writes:
I started using CAD products when they were still running on a DOS platform; I spent many years using expensive programs, but still struggled to find a good way to present in 3D for my clients. I started using Sketchup Pro as a solution for presentations, and used the DWG exporters to continue the drawings in CAD. I quickly realized that LayOut would allow me to completely eliminate my CAD program—I could create construction documents directly from the presentation model.
We use Sketchup and LayOut to create amazing presentations for our clients. We are able to show the design in rendered views or immersive videos. Clients are able to picture what the final product will be in vivid detail. We provide the SketchUp file to clients so they can experiment with colors, or just browse through their new home design. We post images and videos of the design on the client’s page (on our website) for their review.
Next, we take the SketchUp model and link it to a LayOut document in order to start developing the construction drawings. These drawings include full-color renderings and perspective views, as well as traditional black and white parallel projections. The interaction between the two products allows us to offer changes throughout the process, even right up to the moment of final printing.
PDF and CAD files are exported from LayOut. These are made available for our clients to download from our website. SketchUp and LayOut have made presenting a design and creating construction drawings a streamlined process, and have allowed us to provide an affordable custom design product.
